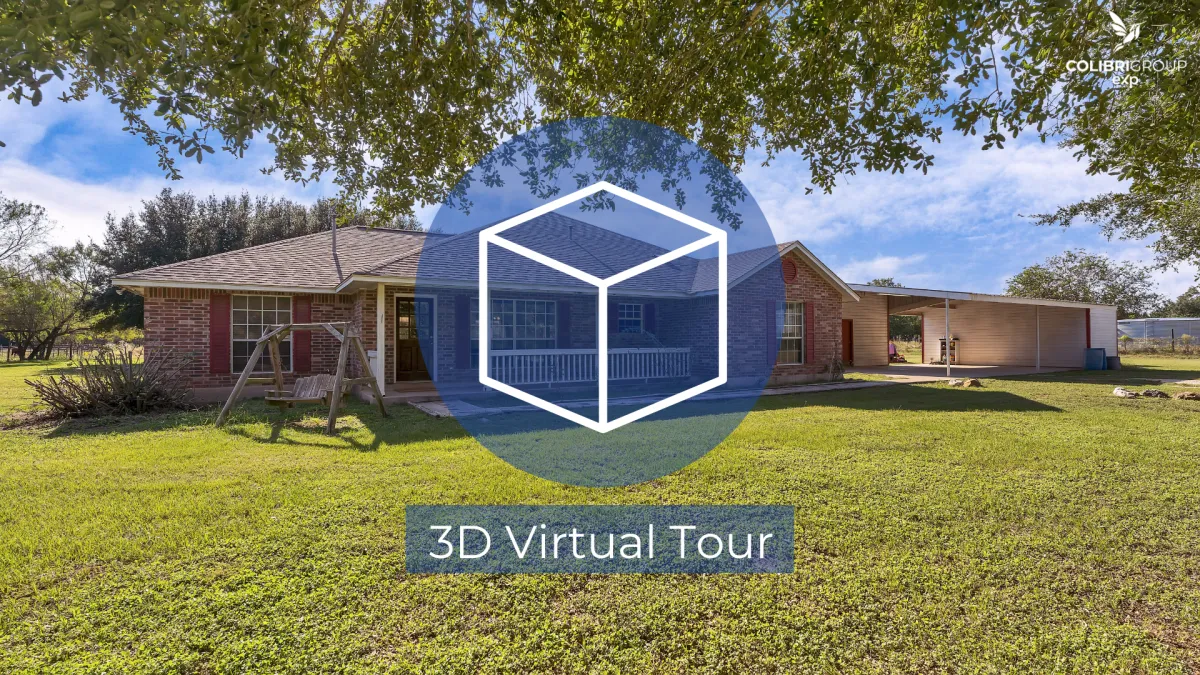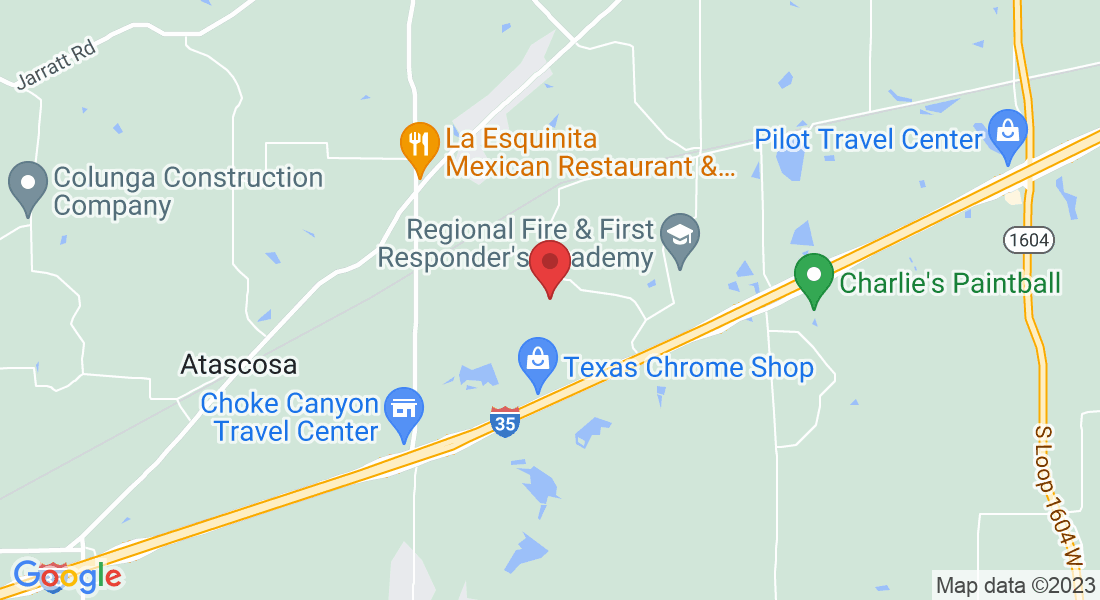15563 S Skaggs Rd
Atascosa, TX 78002
Welcome to 15563 S Skaggs Rd
On this page take a virtual tour, watch a video, and so much more!
Home You Will Love
This charming, single-story home is set on a picturesque 3.61-acre lot and is sure to tick all the boxes for a wide range of house-hunters. The 2,187 sqft layout is light-filled and offers four bedrooms and two baths plus there's an additional 400 sqft of living space in the converted garage. An extra-long front porch welcomes you while inside, you'll discover tall vaulted ceilings, recessed lighting, crown molding and easy-care tile flooring. There is a large living room, dining area and dinette, with a bay window, while the kitchen boasts a pantry, a breakfast bar and gas cooking. At the end of the day, you can retire to your master suite with a walk-in closet, a tray ceiling and a master bath with a medicine cabinet, a water closet and a built-in linen closet. Extra features include a separate laundry room, a powder room in the converted garage, a large detached shed, a basketball court and so much more. Quick access to the I-35 promises an easy commute to San Antonio.
400 sq ft of additional living space in converted garage includes front and back doors, ½ bath, 5 windows, vaulted ceilings, and a portable AC. The large detached shed (21’7”) includes side by side wide entry doors, 2 newer windows, and vaulted ceilings.
Watch the personal walkthrough with Isabel!
Price: $349,900
Address: 15563 S. Skaggs Rd.
Atascosa, TX 78002
Square Feet: 2187
Lot Size: 3.61
Bedrooms: 4
Bathrooms: 2
Terms: For Sale
Property Type: Home
Year Built: 2000
Construction Type: Resale
MLS #: 1564690
Price:
Address:
City, State:
Square Feet:
Lot Size:
Bedrooms:
Bathrooms:
Terms:
Property Type:
Year Built:
Construction. Type:
MLS #:
$349,900
15563 S. Skaggs Rd.
Atascosa, Texas 78002
2187
3.61
4
2
For Sale
Home
2000
Resale
1564690
Additional Features
• 0% with USDA eligible loan • Separate laundry room with a window and space for a second refrigerator • Crown molding at entry of home and bedrooms • Decorative molding in front area and living room pillared • Tile flooring throughout living room and kitchen • Two-inch blinds • Gas cooking • Two recess lights over breakfast bar • Bay window in dinette area • Pantry in kitchen and second closet in dinette area • Tray ceilings in master bedroom • Vaulted ceilings in living room • Coat closet near front door • Walk in closet with a window in master bathroom • Built in linen closet and medicine cabinet in master bathroom • Water closet in master bathroom • Extra-long front porch (27’ x 5’) • Two mature trees in front yard • Property entry gate • Large slab behind garage • Basketball court • Cement and covered patio • Light post in front and in back • Front porch has electricity box • Horses are allowed •



Isabel Guzman, Broker Associate & Realtor®
GRI, EPRO, B.A, RENE, PSA
301 Main Plaza #214
New Braunfels, TX
Phone: (830) 832-5589
© 2021-2024 Isabel Guzman
Isabel Guzman is a licensed Broker and Real Estate Agent in the state of Texas and is a leading authority on Central Texas area real estate.
Her love for the communities she lives and works in are why we do what we do. Get to know her and see for yourself her passion and commitment to her profession and her community.
















































